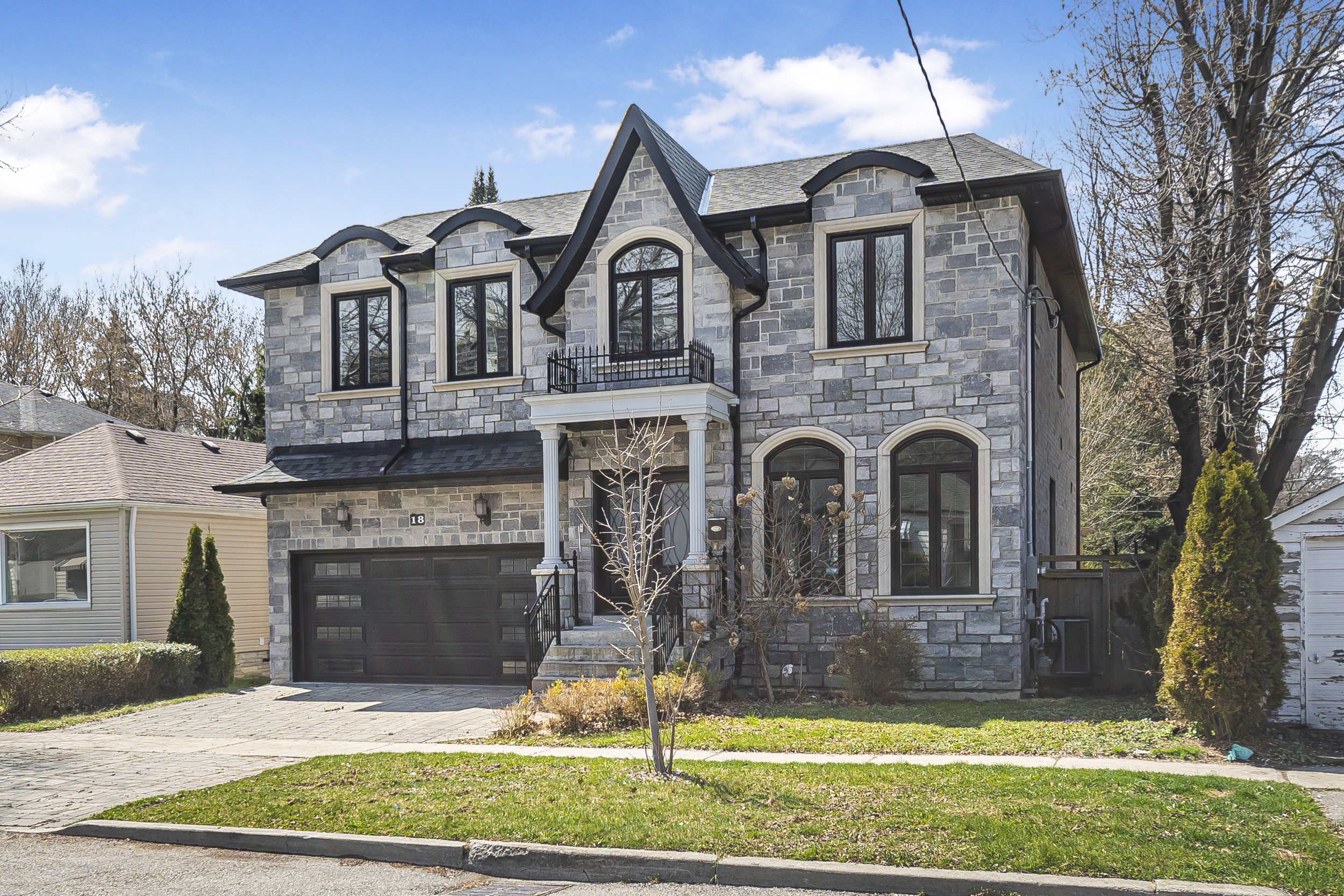House E
Located in the neighbourhood near Warden Woods in Scarborough, this contemporary residence showcases a perfect blend of modern design and functional elegance. The main floor features a spacious living area, a sleek modern living room, and a well-appointed kitchen with custom paneling and a striking waterfall countertop. Also on the main floor are versatile spaces, including an office room and entertainment areas, ideal for both work and leisure. The upper level includes four generously sized bedrooms, offering ample comfort and privacy for the entire family. The interior is adorned with luxurious custom finishings, adding sophistication throughout the home. The exterior, clad in thin stone materials, enhances the contemporary aesthetic, while a large backyard provides plenty of space for outdoor relaxation and activities.
Location
Toronto, ON
Size
4,000 sf
Type
New construction
Year
2015
Light fills the interior through the arched windows, illuminating walls painted in light gray and highlighting the rich tones of the walnut wood floors.
The center of the floor plan features a curved staircase crafted from walnut wood, serving as a stunning focal point that enhances the home's elegant design.













