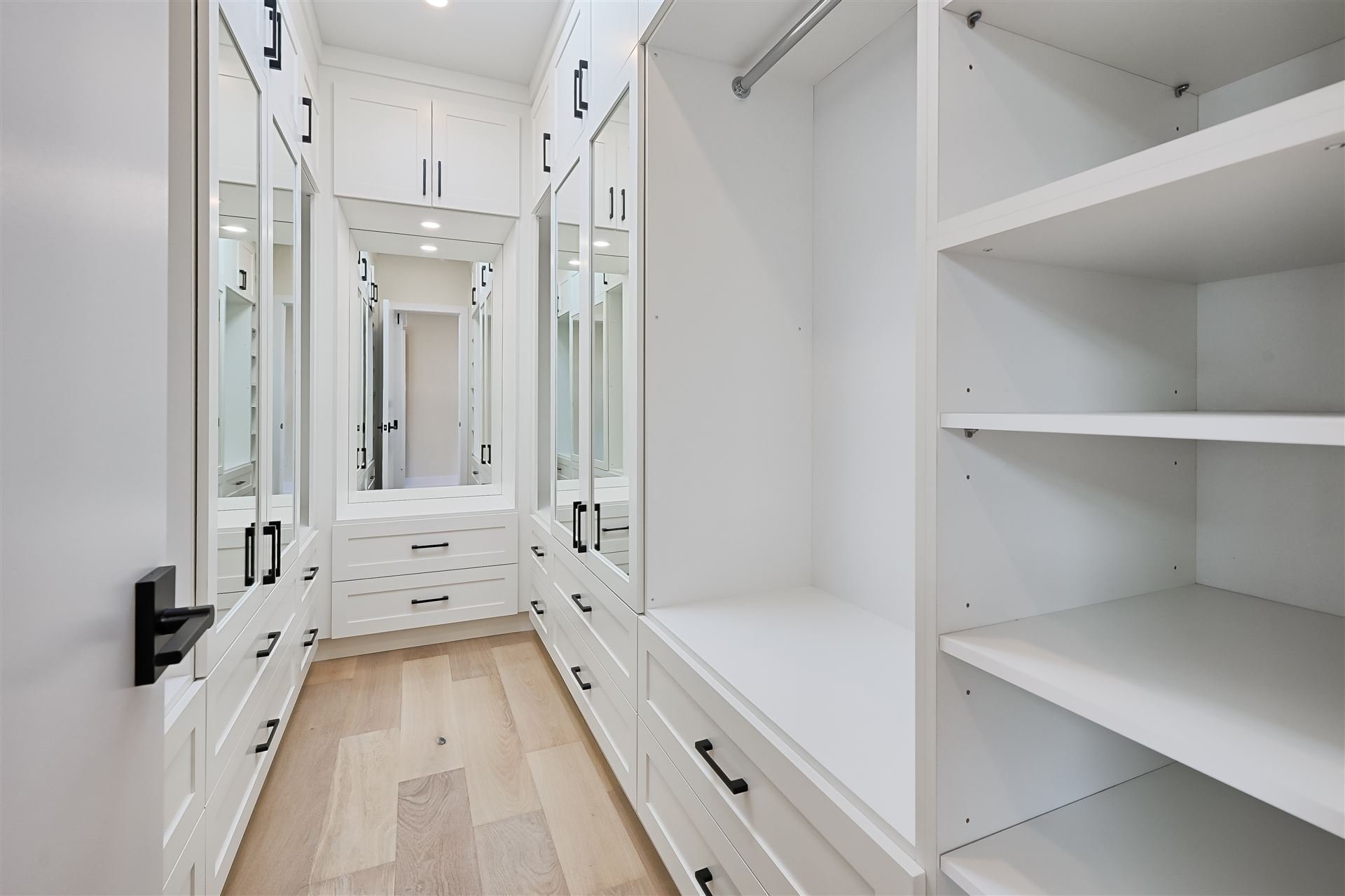House F
Located atop the Scarborough Bluffs in the heart of Cliffcrest, this home stands as one of our signature builds. With its clean lines, flat roof, and bold contemporary form, the architecture is designed to frame unobstructed views of Lake Ontario from nearly every room. Expansive glazing and a dramatic double-height ceiling flood the interior with natural light, creating a sense of openness throughout. The layout features a spacious, open-concept kitchen and breakfast area, while the formal dining and living rooms are thoughtfully separated to provide privacy from the main family spaces. Upstairs, four generously sized bedrooms—each with its own ensuite—open onto private balconies overlooking the lake. At the center of the home, a dramatic indoor courtyard invites the presence of a sculptural tree, adding a touch of natural elegance and distinctive character to the space.
Location
Toronto, ON
Size
4,500 sf
Type
New construction
Year
2025
The family living area showcases expansive double-height windows that flood the space with natural light, creating a warm and inviting atmosphere. At the heart of the home, a sunken courtyard serves as a distinctive focal point, ideal for a tree, a piano, a tea room, or a statement sculpture.
The kitchen embraces the open concept and the lake views with expansive glass windows, high-end appliances, a light colour pallet for a robust cooking experience with the family.
Large windows in every bedroom frame views of the lake and surrounding landscape. The floors are finished with Scandinavian-imported engineered oak, adding warmth and elegance throughout.
Every bedroom includes its own ensuite bathroom, while the primary ensuite features heated floors with Italian tile that contrasts elegantly with black accents.
From the drawing board to final delivery, we take pride in every step of the process—especially in supporting the skilled trades who bring our vision to life. This home is a testament to that commitment. Every detail, from framing to finish, reflects the care, craftsmanship, and coordination we've upheld from day one.
During the framing stage of construction, large windows were installed in the family living area, setting the foundation for a bright and open interior.
Our goal is to focus on high-quality design and construction details that will elevate the living experience, ensuring both aesthetic excellence and lasting durability.



























